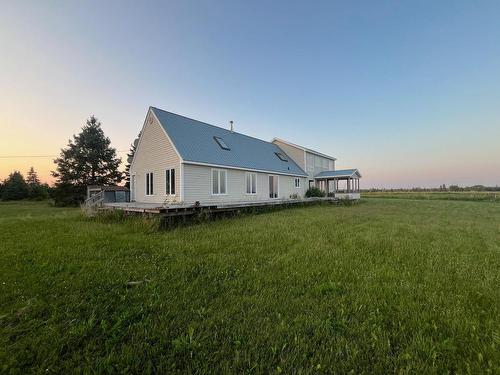



ROYAL LEPAGE COUNTRY ESTATES 1985 LTD | Phone: 902-218-0496




ROYAL LEPAGE COUNTRY ESTATES 1985 LTD | Phone: 902-218-0496

Phone: (902) 853-7614
Fax:
(902) 853-2569
Mobile: 902.853.7614

630
WATER
STREET
EAST
Summerside,
PE
C1N 4H7
| Building Style: | 2 Storey |
| Annual Tax Amount: | $2,300.00 (2025) |
| Lot Size: | 10.6 or 3.5 |
| Floor Space (approx): | 3000 Square Feet |
| Built in: | 2000 |
| Bedrooms: | 6 |
| Appliances Included: | Stove , Microwave , Refrigerator |
| Basement: | None |
| Building Style: | 2 Storey |
| Exterior Finish: | Cementitious Board |
| Flooring: | Carpet , Hardwood |
| Foundation: | Concrete |
| Fuel Type: | Electric |
| Heating/Cooling Type: | Baseboard |
| Land Features: | Sloping/Terraced |
| Property Size: | 10 to 49.99 Acres |
| Rental Equipment: | None |
| Roof: | Metal |
| Sewage Disposal: | Septic |
| Title to Land: | Freehold |
| Utilities: | High Speed Internet , Telephone |
| Water Frontage: | Ocean |
| Water Source: | Drilled Well |