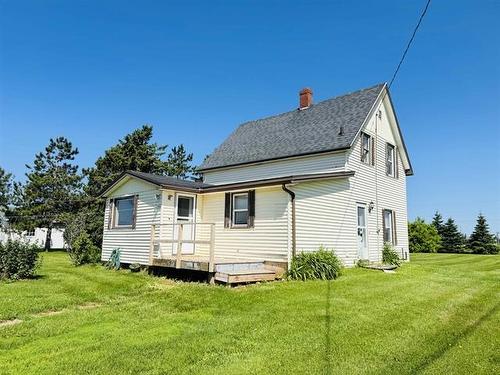



ROYAL LEPAGE COUNTRY ESTATES 1985 LTD | Phone: 902-888-9466




ROYAL LEPAGE COUNTRY ESTATES 1985 LTD | Phone: 902-888-9466

Phone: (902) 853-7614
Fax:
(902) 853-2569
Mobile: 902.853.7614

630
WATER
STREET
EAST
Summerside,
PE
C1N 4H7
| Building Style: | 1.5 Storey |
| Annual Tax Amount: | $1,085.00 (2025) |
| Floor Space (approx): | 1150 Square Feet |
| Built in: | 1925 |
| Bedrooms: | 2 |
| Bathrooms (Total): | 2 |
| Appliances Included: | Oven , Range , Dryer , Washer |
| Basement: | Undeveloped |
| Building Style: | 1.5 Storey |
| Exterior Finish: | Vinyl |
| Flooring: | Carpet , Laminate , Linoleum |
| Foundation: | Block |
| Fuel Type: | Oil |
| Garage: | None |
| Heating/Cooling Type: | Forced Air |
| Land Features: | Cleared , Partially Cleared , Hardwood Bush |
| Property Size: | 0.5 to 0.99 Acres |
| Rental Equipment: | None |
| Roof: | Asphalt Shingle |
| Sewage Disposal: | Septic |
| Title to Land: | Freehold |
| Utilities: | Cable , Electricity , High Speed Internet |
| Water Source: | Drilled Well |