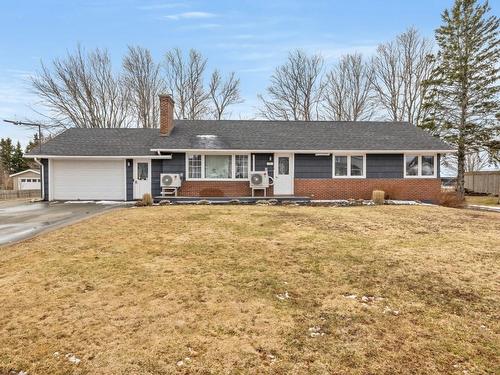



ROYAL LEPAGE COUNTRY ESTATES 1985 LTD




ROYAL LEPAGE COUNTRY ESTATES 1985 LTD

Phone: (902) 853-7614
Fax:
(902) 853-2569
Mobile: 902.853.7614

630
WATER
STREET
EAST
Summerside,
PE
C1N 4H7
| Building Style: | Bungalow |
| Annual Tax Amount: | $0.00 (2025) |
| Lot Size: | 0.6 |
| Floor Space (approx): | 2488 Square Feet |
| Built in: | 1970 |
| Bedrooms: | 4 |
| Bathrooms (Total): | 3 |
| Appliances Included: | Oven , Oven - Electric , Range , Range - Electric , Dryer , Washer , Refrigerator , Water Purifier , Water Softener |
| Basement: | Full , Fully Developed |
| Building Style: | Bungalow |
| Community Features: | Park , Playground , Public Transit , Recreation Center , School Bus Service , Shopping |
| Documents on File: | Aerial Photos , Deed |
| Driveway/Parking: | Parking Spaces(s) , Paved |
| Exterior Finish: | Vinyl |
| Flooring: | Carpet , Ceramic , Hardwood , Laminate |
| Foundation: | Concrete |
| Fuel Type: | Electric , Oil , Wood |
| Garage: | Attached , Detached , Single , Double |
| Heating/Cooling Type: | Baseboard , Fireplace , Forced Air , Stove |
| Land Features: | Cleared , Landscaped , Level , Rolling , Wooded/Treed , Year Round Road |
| Property Size: | 0.5 to 0.99 Acres |
| Rental Equipment: | None |
| Roof: | Asphalt Shingle |
| Sewage Disposal: | Municipal |
| Structures: | Deck , Patio , Barn |
| Title to Land: | Freehold |
| Utilities: | Cable , Electricity , High Speed Internet , Telephone , Other |
| Water Source: | Municipal |