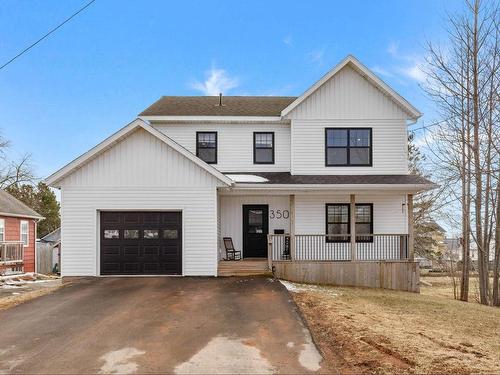



ROYAL LEPAGE COUNTRY ESTATES 1985 LTD | Phone: 902-315-1190




ROYAL LEPAGE COUNTRY ESTATES 1985 LTD | Phone: 902-315-1190

Phone: (902) 853-7614
Fax:
(902) 853-2569
Mobile: 902.853.7614

630
WATER
STREET
EAST
Summerside,
PE
C1N 4H7
| Building Style: | 2 Storey |
| Annual Tax Amount: | $4,553.00 (2025) |
| Lot Size: | 0.11 acre |
| Floor Space (approx): | 2560 Square Feet |
| Built in: | 2021 |
| Bedrooms: | 3 |
| Bathrooms (Total): | 3 |
| Appliances Included: | Oven , Dishwasher , Dryer , Washer , Microwave , Refrigerator |
| Basement: | Full , Fully Developed |
| Building Style: | 2 Storey |
| Community Features: | Park , Playground , Public Transit , Recreation Center , School Bus Service , Shopping |
| Documents on File: | Floor Plan |
| Driveway/Parking: | Double |
| Exterior Finish: | Vinyl |
| Features: | Balcony , Air Exchanger , Ensuite Bath |
| Flooring: | Tile , Vinyl |
| Foundation: | Insulated Concrete |
| Fuel Type: | Electric |
| Garage: | Attached , Single , Heated |
| Heating/Cooling Type: | Heat Pump -Ducted , Radiant |
| Land Features: | Fenced |
| Property Size: | Under 0.5 Acres |
| Rental Equipment: | Other |
| Roof: | Asphalt Shingle |
| Sewage Disposal: | Municipal |
| Structures: | Deck |
| Title to Land: | Freehold |
| Utilities: | Cable , Electricity , High Speed Internet , Telephone |
| Water Source: | Municipal |