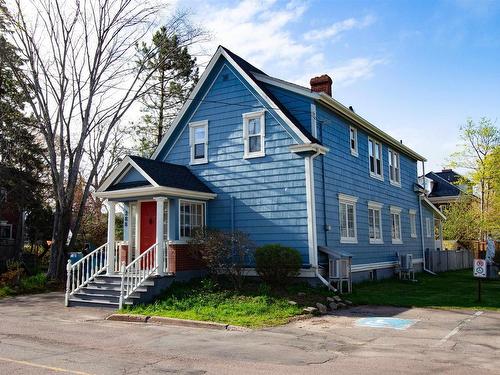



ROYAL LEPAGE COUNTRY ESTATES 1985 LTD | Phone: 902-888-9875




ROYAL LEPAGE COUNTRY ESTATES 1985 LTD | Phone: 902-888-9875

Phone: (902) 853-7614
Fax:
(902) 853-2569
Mobile: 902.853.7614

630
WATER
STREET
EAST
Summerside,
PE
C1N 4H7
| Building Style: | Bungalow |
| Annual Tax Amount: | $2,686.00 (2025) |
| Lot Size: | 0.09 acres |
| Floor Space (approx): | 2236 Square Feet |
| Built in: | 1886 |
| Bedrooms: | 3 |
| Bathrooms (Total): | 3 |
| Appliances Included: | Dishwasher , Dryer - Electric , Washer , Refrigerator |
| Basement: | Full , Undeveloped |
| Building Style: | Bungalow |
| Community Features: | Park , Playground , Public Transit , Recreation Center , School Bus Service , Shopping |
| Documents on File: | See Instr. To Members |
| Exterior Finish: | Wood Shingles |
| Features: | Ensuite Bath , Wood Fireplace , See Remarks |
| Flooring: | Ceramic , Hardwood |
| Foundation: | Concrete |
| Fuel Type: | Electric , Oil |
| Garage: | None |
| Heating/Cooling Type: | Baseboard , Furnace , Heat Pump -Ductless , Hot Water , In Floor |
| Land Features: | Landscaped |
| Property Size: | Under 0.5 Acres |
| Rental Equipment: | None |
| Roof: | Asphalt Shingle |
| Sewage Disposal: | Municipal |
| Title to Land: | Freehold |
| Utilities: | Cable , Electricity , High Speed Internet , Telephone , Other |
| Water Source: | Municipal |