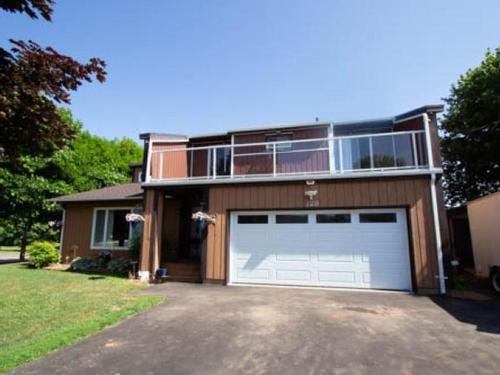



ROYAL LEPAGE COUNTRY ESTATES 1985 LTD | Phone: 902-888-9875




ROYAL LEPAGE COUNTRY ESTATES 1985 LTD | Phone: 902-888-9875

Phone: (902) 853-7614
Fax:
(902) 853-2569
Mobile: 902.853.7614

630
WATER
STREET
EAST
Summerside,
PE
C1N 4H7
| Building Style: | 2 Storey |
| Annual Tax Amount: | $4,293.00 (2025) |
| Lot Size: | .26 |
| Floor Space (approx): | 3190 Square Feet |
| Built in: | 1988 |
| Bedrooms: | 5 |
| Bathrooms (Total): | 4 |
| Appliances Included: | Range - Electric , Dishwasher , Dryer - Electric , Washer , Refrigerator |
| Basement: | Fully Developed |
| Building Style: | 2 Storey |
| Conditional Clause: | FIN , INS |
| Driveway/Parking: | Double , Paved |
| Exterior Finish: | Vinyl , Wood Siding |
| Features: | Balcony , Ensuite Bath , Fireplace(s) , Wood Fireplace , See Remarks |
| Flooring: | Hardwood , Laminate , Vinyl |
| Foundation: | Concrete |
| Fuel Type: | Electric , Wood |
| Garage: | Attached , Double |
| Heating/Cooling Type: | Baseboard , Fireplace , Furnace |
| Property Size: | Under 0.5 Acres |
| Rental Equipment: | None |
| Roof: | Asphalt Shingle |
| Sewage Disposal: | Municipal |
| Structures: | Deck , Shed |
| Title to Land: | Freehold |
| Utilities: | Cable , Electricity , High Speed Internet , Telephone |
| Water Source: | Municipal |