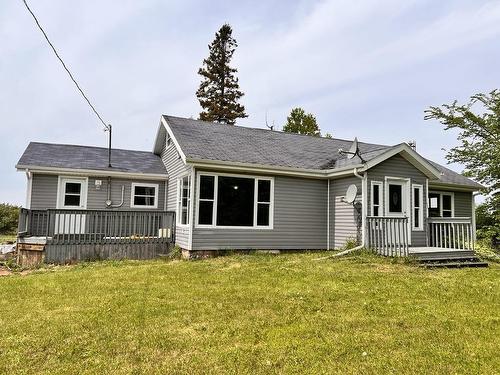



ROYAL LEPAGE COUNTRY ESTATES 1985 LTD | Phone: 902-315-3664




ROYAL LEPAGE COUNTRY ESTATES 1985 LTD | Phone: 902-315-3664

Phone: (902) 853-7614
Fax:
(902) 853-2569
Mobile: 902.853.7614

630
WATER
STREET
EAST
Summerside,
PE
C1N 4H7
| Building Style: | 2 Storey |
| Annual Tax Amount: | $0.00 (2025) |
| Floor Space (approx): | 1425 Square Feet |
| Built in: | 1959 |
| Bedrooms: | 4 |
| Bathrooms (Total): | 2 |
| Appliances Included: | None |
| Basement: | Other |
| Building Style: | 2 Storey |
| Driveway/Parking: | Paved |
| Exterior Finish: | Vinyl |
| Features: | Alarm System |
| Flooring: | Laminate |
| Foundation: | Concrete |
| Fuel Type: | Electric |
| Garage: | Double |
| Heating/Cooling Type: | Furnace |
| Land Features: | Partially Cleared |
| Property Size: | 1 to 2.99 Acres |
| Rental Equipment: | None |
| Roof: | Asphalt Shingle |
| Sewage Disposal: | Septic |
| Structures: | Patio |
| Title to Land: | Freehold |
| Utilities: | Electricity |
| Water Source: | Well |