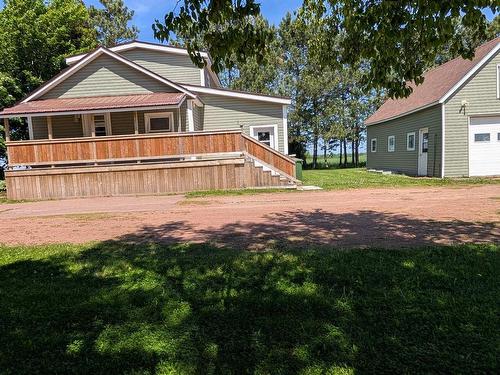



ROYAL LEPAGE COUNTRY ESTATES 1985 LTD | Phone: 902-206-4241




ROYAL LEPAGE COUNTRY ESTATES 1985 LTD | Phone: 902-206-4241

Phone: (902) 853-7614
Fax:
(902) 853-2569
Mobile: 902.853.7614

630
WATER
STREET
EAST
Summerside,
PE
C1N 4H7
| Building Style: | 2 Storey |
| Annual Tax Amount: | $1,003.00 (2024) |
| Lot Size: | 0.60 acres |
| Floor Space (approx): | 1345 Square Feet |
| Built in: | 1950 |
| Bedrooms: | 3 |
| Bathrooms (Total): | 1 |
| Appliances Included: | Dishwasher , Refrigerator |
| Basement: | Full , Partially Developed |
| Building Style: | 2 Storey |
| Community Features: | Playground , Recreation Center , School Bus Service , Shopping |
| Documents on File: | Land Survey |
| Driveway/Parking: | Parking Spaces(s) , Paved |
| Exterior Finish: | Vinyl |
| Flooring: | Linoleum , Softwood , Vinyl |
| Foundation: | Concrete |
| Fuel Type: | Electric , Oil , Wood |
| Garage: | Detached , Single , Wired , Other |
| Heating/Cooling Type: | Forced Air , Furnace , Heat Pump -Ductless |
| Land Features: | Cleared , Landscaped , Wooded/Treed , Year Round Road |
| Property Size: | 0.5 to 0.99 Acres |
| Rental Equipment: | None |
| Roof: | Metal |
| Sewage Disposal: | Septic |
| Structures: | Shed |
| Title to Land: | Freehold |
| Utilities: | Electricity , High Speed Internet , Telephone |
| Water Source: | Drilled Well |