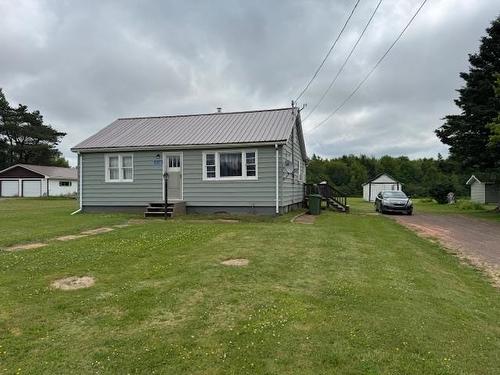



ROYAL LEPAGE COUNTRY ESTATES 1985 LTD | Phone: 902-888-9466




ROYAL LEPAGE COUNTRY ESTATES 1985 LTD | Phone: 902-888-9466

Phone: (902) 853-7614
Fax:
(902) 853-2569
Mobile: 902.853.7614

630
WATER
STREET
EAST
Summerside,
PE
C1N 4H7
| Building Style: | 1 Level |
| Annual Tax Amount: | $1,155.00 (2025) |
| Lot Size: | .29 |
| Floor Space (approx): | 860 Square Feet |
| Built in: | 1954 |
| Bedrooms: | 2 |
| Bathrooms (Total): | 1 |
| Appliances Included: | None |
| Basement: | Full , Undeveloped |
| Building Style: | 1 Level |
| Driveway/Parking: | Gravel |
| Exterior Finish: | Vinyl |
| Flooring: | Laminate , Vinyl |
| Foundation: | Concrete |
| Fuel Type: | Oil |
| Garage: | Detached |
| Heating/Cooling Type: | Forced Air , Furnace |
| Property Size: | Under 0.5 Acres |
| Rental Equipment: | None |
| Roof: | Metal |
| Sewage Disposal: | Septic |
| Title to Land: | Freehold |
| Utilities: | Cable , Electricity , High Speed Internet , Telephone |
| Water Source: | Well |