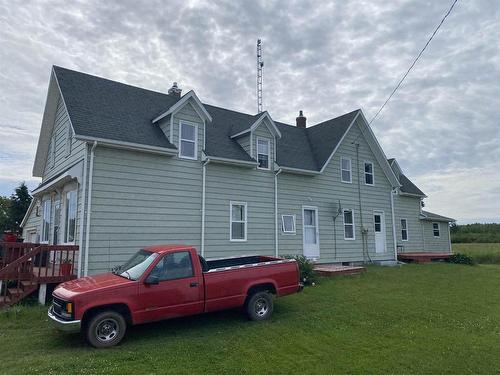



ROYAL LEPAGE COUNTRY ESTATES 1985 LTD | Phone: 902-853-5251




ROYAL LEPAGE COUNTRY ESTATES 1985 LTD | Phone: 902-853-5251

Phone: (902) 853-7614
Fax:
(902) 853-2569
Mobile: 902.853.7614

630
WATER
STREET
EAST
Summerside,
PE
C1N 4H7
| Building Style: | 2 Storey |
| Annual Tax Amount: | $1,161.00 (2024) |
| Lot Size: | 0.70 |
| Floor Space (approx): | 2400 Square Feet |
| Built in: | 1920 |
| Bedrooms: | 6 |
| Bathrooms (Total): | 2 |
| Appliances Included: | Stove , Refrigerator |
| Basement: | Full , Undeveloped |
| Building Style: | 2 Storey |
| Community Features: | Park , Recreation Center , School Bus Service , Shopping |
| Driveway/Parking: | Dirt |
| Exterior Finish: | Cementitious Board |
| Flooring: | Laminate , Vinyl |
| Foundation: | Concrete |
| Fuel Type: | Electric , Oil , Wood |
| Garage: | Attached , Single |
| Heating/Cooling Type: | Forced Air , Furnace , Heat Pump -Ductless |
| Land Features: | Cleared |
| Property Size: | 0.5 to 0.99 Acres |
| Rental Equipment: | None |
| Roof: | Asphalt Shingle |
| Sewage Disposal: | Septic |
| Structures: | Barn , Shed |
| Title to Land: | Freehold |
| Utilities: | Electricity , High Speed Internet , Telephone |
| Water Source: | Drilled Well |