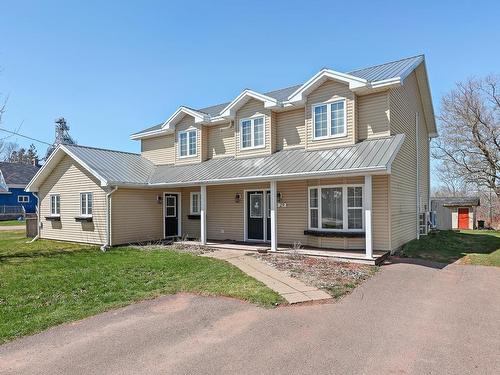



ROYAL LEPAGE COUNTRY ESTATES 1985 LTD | Phone: 902-853-5251




ROYAL LEPAGE COUNTRY ESTATES 1985 LTD | Phone: 902-853-5251

Phone: (902) 853-7614
Fax:
(902) 853-2569
Mobile: 902.853.7614

630
WATER
STREET
EAST
Summerside,
PE
C1N 4H7
| Building Style: | Contemporary |
| Annual Tax Amount: | $0.00 (2024) |
| Lot Size: | 0.30 |
| Floor Space (approx): | 3320 Square Feet |
| Built in: | 2006 |
| Bedrooms: | 5 |
| Bathrooms (Total): | 3 |
| Appliances Included: | Other |
| Basement: | None |
| Building Style: | Contemporary |
| Driveway/Parking: | Paved |
| Exterior Finish: | Vinyl |
| Features: | Air Exchanger , Wheelchair Access |
| Flooring: | Ceramic , Laminate |
| Foundation: | Slab |
| Fuel Type: | Electric , Oil |
| Garage: | None |
| Heating/Cooling Type: | Heat Pump -Ductless |
| Land Features: | Cleared , Landscaped |
| Property Size: | Under 0.5 Acres |
| Rental Equipment: | None |
| Roof: | Steel |
| Sewage Disposal: | Municipal |
| Structures: | Shed |
| Title to Land: | Freehold |
| Utilities: | Cable , Electricity , High Speed Internet , Telephone |
| Water Source: | Drilled Well |