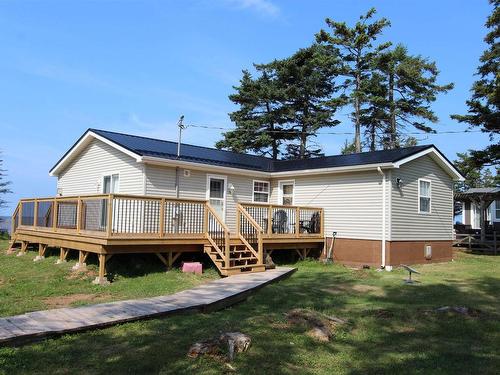



ROYAL LEPAGE COUNTRY ESTATES 1985 LTD | Phone: 902-439-2804




ROYAL LEPAGE COUNTRY ESTATES 1985 LTD | Phone: 902-439-2804

Phone: (902) 853-7614
Fax:
(902) 853-2569
Mobile: 902.853.7614

630
WATER
STREET
EAST
Summerside,
PE
C1N 4H7
| Building Style: | 1 Level |
| Annual Tax Amount: | $2,262.00 (2025) |
| Floor Space (approx): | 820 Square Feet |
| Built in: | 1995 |
| Bedrooms: | 3 |
| Bathrooms (Total): | 1 |
| Appliances Included: | Stove , Dryer , Washer , Refrigerator |
| Basement: | None |
| Building Style: | 1 Level |
| Community Features: | School Bus Service , Shopping |
| Driveway/Parking: | Other |
| Exterior Finish: | Vinyl |
| Features: | See Remarks |
| Flooring: | Laminate , Vinyl |
| Foundation: | None |
| Fuel Type: | Electric |
| Garage: | None |
| Heating/Cooling Type: | Baseboard |
| Land Features: | Cleared , Wooded/Treed |
| Property Size: | Under 0.5 Acres |
| Rental Equipment: | None |
| Roof: | Steel |
| Sewage Disposal: | Septic |
| Structures: | Shed |
| Title to Land: | Freehold |
| Utilities: | Electricity , High Speed Internet , Telephone |
| Water Frontage: | Ocean |
| Water Source: | Well |