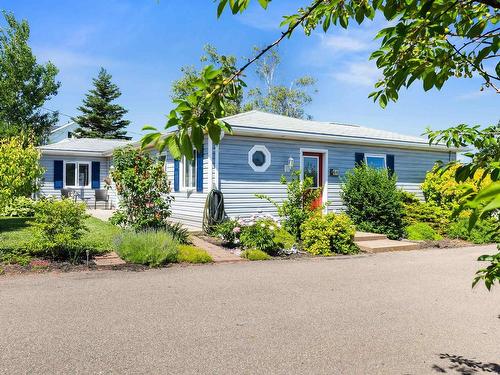



ROYAL LEPAGE COUNTRY ESTATES 1985 LTD | Phone: 902-215-9400




ROYAL LEPAGE COUNTRY ESTATES 1985 LTD | Phone: 902-215-9400

Phone: (902) 853-7614
Fax:
(902) 853-2569
Mobile: 902.853.7614

630
WATER
STREET
EAST
Summerside,
PE
C1N 4H7
| Building Style: | Bungalow |
| Annual Tax Amount: | $2,463.00 (2025) |
| Lot Size: | 0.36 |
| Floor Space (approx): | 1800 Square Feet |
| Built in: | 1992 |
| Bedrooms: | 2 |
| Bathrooms (Total): | 1 |
| Appliances Included: | Range - Electric , Dishwasher , Dryer , Washer , Refrigerator |
| Basement: | None |
| Building Style: | Bungalow |
| Community Features: | School Bus Service |
| Driveway/Parking: | Double , Parking Spaces(s) , Paved |
| Exterior Finish: | Vinyl |
| Features: | Central Vacuum |
| Flooring: | Carpet , Laminate , Linoleum |
| Foundation: | Concrete , Slab |
| Fuel Type: | Electric , Oil |
| Garage: | Detached , Single , Heated , Wired |
| Heating/Cooling Type: | Forced Air , Heat Pump -Ductless |
| Land Features: | Landscaped |
| Property Size: | Under 0.5 Acres |
| Rental Equipment: | None |
| Roof: | Asphalt Shingle |
| Sewage Disposal: | Septic |
| Structures: | Deck , Patio , Shed |
| Title to Land: | Freehold |
| Utilities: | Electricity , High Speed Internet |
| Water Access/View: | Access: Harbour |
| Water Frontage: | Harbour |
| Water Source: | Drilled Well |