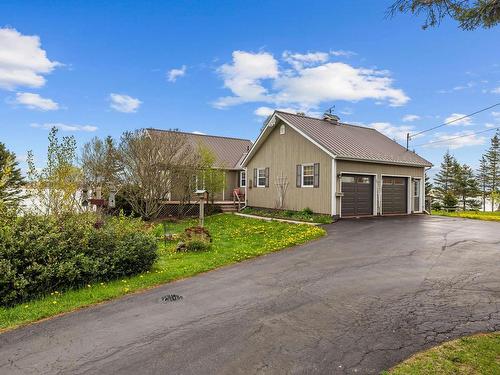



ROYAL LEPAGE COUNTRY ESTATES 1985 LTD | Phone: 902-888-7510




ROYAL LEPAGE COUNTRY ESTATES 1985 LTD | Phone: 902-888-7510

Phone: (902) 853-7614
Fax:
(902) 853-2569
Mobile: 902.853.7614

630
WATER
STREET
EAST
Summerside,
PE
C1N 4H7
| Building Style: | Bungalow |
| Annual Tax Amount: | $2,180.00 (2025) |
| Lot Size: | 0.83 |
| Floor Space (approx): | 1844 Square Feet |
| Built in: | 1998 |
| Bedrooms: | 3 |
| Bathrooms (Total): | 2 |
| Appliances Included: | Dishwasher , Dryer - Electric , Washer , Refrigerator |
| Basement: | Fully Developed |
| Building Style: | Bungalow |
| Community Features: | School Bus Service |
| Driveway/Parking: | Double |
| Exterior Finish: | Vinyl |
| Features: | Air Exchanger , Electric Fireplace |
| Flooring: | Hardwood , Laminate , Linoleum |
| Foundation: | Wood |
| Fuel Type: | Electric , Oil |
| Garage: | Attached , Double , Heated |
| Heating/Cooling Type: | Baseboard , Heat Pump -Ductless |
| Land Features: | Landscaped , Sloping/Terraced , Wooded/Treed , Year Round Road |
| Property Size: | 0.5 to 0.99 Acres |
| Rental Equipment: | Other |
| Roof: | Metal |
| Sewage Disposal: | Septic |
| Structures: | Boathouse , Shed |
| Title to Land: | Freehold |
| Utilities: | Cable , High Speed Internet , Telephone |
| Water Access/View: | Access: Bay , Access: Boat |
| Water Frontage: | Bay |
| Water Source: | Drilled Well |