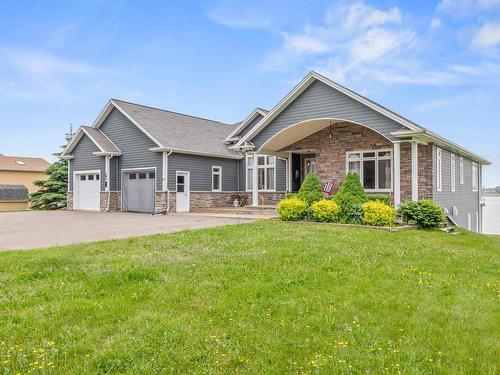



ROYAL LEPAGE COUNTRY ESTATES 1985 LTD | Phone: 902-888-7510




ROYAL LEPAGE COUNTRY ESTATES 1985 LTD | Phone: 902-888-7510

Phone: (902) 853-7614
Fax:
(902) 853-2569
Mobile: 902.853.7614

630
WATER
STREET
EAST
Summerside,
PE
C1N 4H7
| Building Style: | Back Split |
| Annual Tax Amount: | $0.00 (2025) |
| Lot Size: | 0.91 |
| Floor Space (approx): | 4730 Square Feet |
| Built in: | 2010 |
| Bedrooms: | 4 |
| Bathrooms (Total): | 3 |
| Appliances Included: | Dishwasher , Dryer - Electric , Washer , Microwave , Refrigerator , Water Softener |
| Basement: | Fully Developed , Walkout |
| Building Style: | Back Split |
| Community Features: | School Bus Service |
| Documents on File: | Aerial Photos , Floor Plan , Subdivision Plan |
| Driveway/Parking: | Circular , Paved |
| Exterior Finish: | Other |
| Features: | Air Exchanger , Alarm System , Ensuite Bath , Fireplace(s) , Propane Fireplace |
| Flooring: | Ceramic , Engineered Hardwood , Laminate |
| Foundation: | Concrete |
| Fuel Type: | ???en.nsar_table_fueltype_lkp_1_96??? , Propane |
| Garage: | Attached , Double , Heated , Wired |
| Heating/Cooling Type: | Fireplace , In Floor , [] |
| Land Features: | Landscaped , Sloping/Terraced , Wooded/Treed , Year Round Road |
| Property Size: | 0.5 to 0.99 Acres |
| Rental Equipment: | Propane Tank |
| Roof: | Asphalt Shingle |
| Sewage Disposal: | Septic |
| Structures: | Deck , Patio |
| Title to Land: | Freehold |
| Utilities: | Cable , Electricity , High Speed Internet , Telephone |
| Water Access/View: | Access: Bay |
| Water Frontage: | Bay |
| Water Source: | Drilled Well |