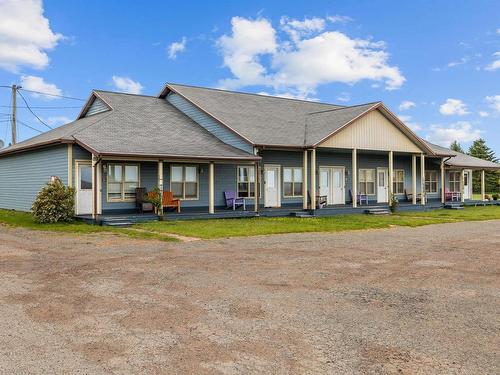



ROYAL LEPAGE COUNTRY ESTATES 1985 LTD | Phone: 902-315-1190




ROYAL LEPAGE COUNTRY ESTATES 1985 LTD | Phone: 902-315-1190

Phone: (902) 853-7614
Fax:
(902) 853-2569
Mobile: 902.853.7614

630
WATER
STREET
EAST
Summerside,
PE
C1N 4H7
| Building Style: | Townhouse |
| Annual Tax Amount: | $0.00 (2025) |
| Lot Size: | 26.38 |
| Floor Space (approx): | 936 Square Feet |
| Built in: | Y |
| Bedrooms: | 2 |
| Bathrooms (Total): | 2 |
| Appliances Included: | Oven , Stove , Refrigerator |
| Basement: | None |
| Building Style: | Townhouse |
| Documents on File: | Aerial Photos |
| Driveway/Parking: | Gravel |
| Exterior Finish: | Wood Siding |
| Features: | Inground Pool |
| Flooring: | Hardwood |
| Foundation: | Slab |
| Fuel Type: | Electric |
| Heating/Cooling Type: | Radiant |
| Land Features: | Cleared , Landscaped , Ravine , Softwood Bush , Stream/Pond , Wooded/Treed |
| Property Size: | 10 to 49.99 Acres |
| Rental Equipment: | None |
| Roof: | Asphalt Shingle |
| Sewage Disposal: | Community |
| Structures: | Patio , Tennis Court |
| Title to Land: | Fractional |
| Utilities: | Cable , Electricity , High Speed Internet |
| Water Access/View: | Access: Ocean |
| Water Source: | Community |