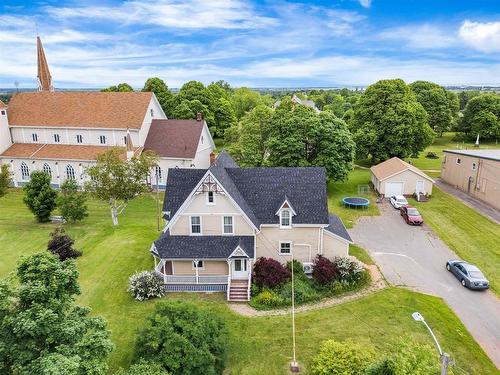



ROYAL LEPAGE COUNTRY ESTATES 1985 LTD | Phone: 902-954-1737




ROYAL LEPAGE COUNTRY ESTATES 1985 LTD | Phone: 902-954-1737

Phone: (902) 853-7614
Fax:
(902) 853-2569
Mobile: 902.853.7614

630
WATER
STREET
EAST
Summerside,
PE
C1N 4H7
| Building Style: | 2 Storey |
| Annual Tax Amount: | $1,950.00 (2024) |
| Lot Size: | 0.5 |
| Floor Space (approx): | 2590 Square Feet |
| Built in: | 1895 |
| Bedrooms: | 5 |
| Bathrooms (Total): | 2 |
| Appliances Included: | Range - Electric , Dishwasher , Dryer , Washer , Refrigerator |
| Basement: | Undeveloped |
| Building Style: | 2 Storey |
| Driveway/Parking: | Multi , Paved |
| Exterior Finish: | Wood Siding |
| Flooring: | Hardwood , Laminate , Linoleum , Tile |
| Foundation: | Stone |
| Fuel Type: | Electric , Oil |
| Garage: | Detached |
| Heating/Cooling Type: | Baseboard , Heat Pump -Ductless |
| Land Features: | Cleared , Level |
| Property Size: | 0.5 to 0.99 Acres |
| Rental Equipment: | None |
| Roof: | Asphalt Shingle |
| Sewage Disposal: | Municipal |
| Structures: | Shed |
| Title to Land: | Freehold |
| Utilities: | Electricity |
| Water Source: | Well |