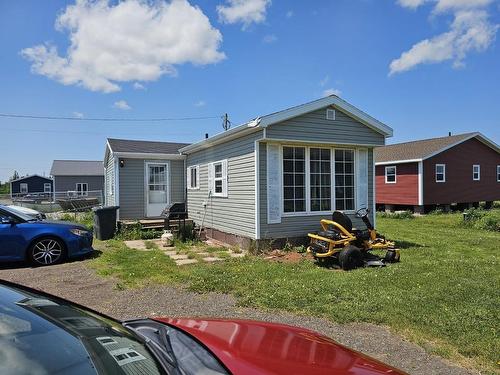



ROYAL LEPAGE COUNTRY ESTATES 1985 LTD | Phone: 902-432-2257




ROYAL LEPAGE COUNTRY ESTATES 1985 LTD | Phone: 902-432-2257

Phone: (902) 853-7614
Fax:
(902) 853-2569
Mobile: 902.853.7614

630
WATER
STREET
EAST
Summerside,
PE
C1N 4H7
| Building Style: | Mini |
| Annual Tax Amount: | $593.00 (2025) |
| Lot Size: | TO BE MOVED |
| Floor Space (approx): | 800 Square Feet |
| Built in: | 1978 |
| Bedrooms: | 3 |
| Bathrooms (Total): | 1 |
| Appliances Included: | Stove , Dishwasher |
| Basement: | None |
| Building Style: | Mini |
| Driveway/Parking: | None |
| Exterior Finish: | Vinyl |
| Flooring: | Ceramic , Laminate , Linoleum , Vinyl |
| Foundation: | None |
| Fuel Type: | Electric |
| Garage: | None |
| Heating/Cooling Type: | Heat Pump -Ductless |
| Property Size: | None |
| Rental Equipment: | None |
| Roof: | Asphalt Shingle |
| Sewage Disposal: | None |
| Title to Land: | Freehold |
| Utilities: | Cable , Electricity , Telephone |
| Water Source: | None |