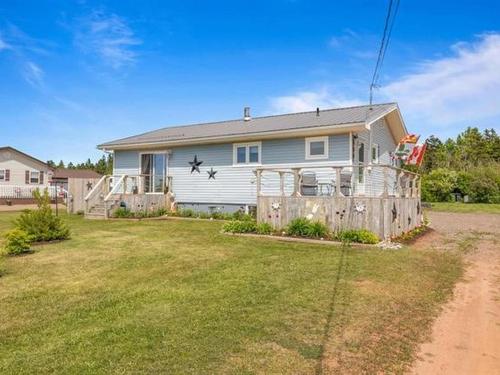



ROYAL LEPAGE COUNTRY ESTATES 1985 LTD | Phone: 902-315-3664




ROYAL LEPAGE COUNTRY ESTATES 1985 LTD | Phone: 902-315-3664

Phone: (902) 853-7614
Fax:
(902) 853-2569
Mobile: 902.853.7614

630
WATER
STREET
EAST
Summerside,
PE
C1N 4H7
| Building Style: | Bungalow |
| Annual Tax Amount: | $1,315.00 (2024) |
| Lot Size: | 0.50 acres |
| Floor Space (approx): | 1260 Square Feet |
| Built in: | 1979 |
| Bedrooms: | 3 |
| Bathrooms (Total): | 2 |
| Appliances Included: | Stove , Refrigerator |
| Basement: | Full |
| Building Style: | Bungalow |
| Driveway/Parking: | Double |
| Exterior Finish: | Vinyl |
| Flooring: | Laminate |
| Foundation: | Concrete |
| Fuel Type: | Electric |
| Garage: | Attached , Double |
| Heating/Cooling Type: | Baseboard , Heat Pump -Ductless |
| Property Size: | 0.5 to 0.99 Acres |
| Rental Equipment: | None |
| Roof: | Metal |
| Sewage Disposal: | Septic |
| Title to Land: | Freehold |
| Utilities: | Electricity , High Speed Internet , Telephone , Other |
| Water Source: | Drilled Well |