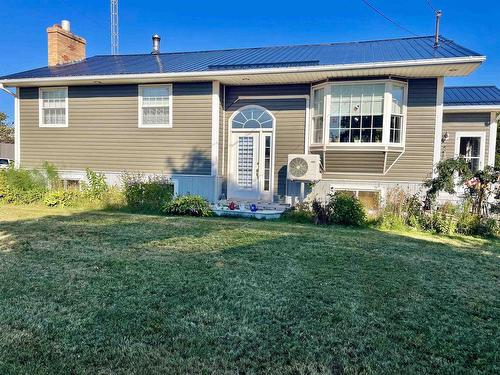



ROYAL LEPAGE COUNTRY ESTATES 1985 LTD | Phone: 902-853-7614




ROYAL LEPAGE COUNTRY ESTATES 1985 LTD | Phone: 902-853-7614

Phone: (902) 853-7614
Fax:
(902) 853-2569
Mobile: 902.853.7614

630
WATER
STREET
EAST
Summerside,
PE
C1N 4H7
| Building Style: | 2 Level |
| Annual Tax Amount: | $1,636.71 (2024) |
| Lot Size: | 2.4 |
| Floor Space (approx): | 1726 Square Feet |
| Built in: | 1976 |
| Bedrooms: | 5 |
| Bathrooms (Total): | 2 |
| Appliances Included: | Range - Electric , Dishwasher , Dryer , Washer , Microwave , Refrigerator |
| Basement: | Fully Developed |
| Building Style: | 2 Level |
| Community Features: | Park , Playground , Public Transit , Recreation Center , School Bus Service , Shopping |
| Documents on File: | Aerial Photos |
| Driveway/Parking: | Paved |
| Exterior Finish: | Other |
| Features: | Air Jet Tub , Propane Fireplace |
| Flooring: | Other |
| Foundation: | Concrete |
| Fuel Type: | Other , None |
| Garage: | Detached |
| Heating/Cooling Type: | Other |
| Land Features: | Cleared |
| Property Size: | 1 to 2.99 Acres |
| Rental Equipment: | Other |
| Roof: | Other |
| Sewage Disposal: | Septic |
| Structures: | Deck , Shed |
| Title to Land: | Freehold |
| Utilities: | Cable , Electricity , High Speed Internet , Telephone |
| Water Source: | Drilled Well |