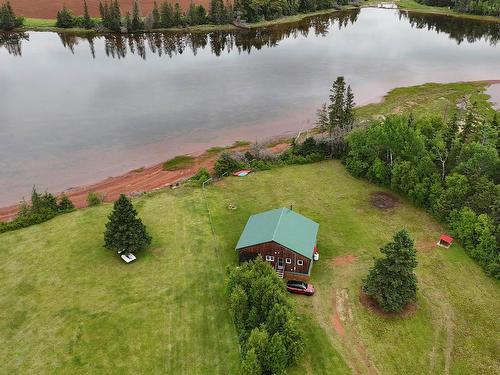



ROYAL LEPAGE COUNTRY ESTATES 1985 LTD | Phone: 902-853-7614




ROYAL LEPAGE COUNTRY ESTATES 1985 LTD | Phone: 902-853-7614

Phone: (902) 853-7614
Fax:
(902) 853-2569
Mobile: 902.853.7614

630
WATER
STREET
EAST
Summerside,
PE
C1N 4H7
| Building Style: | 1 Level |
| Annual Tax Amount: | $602.94 (2025) |
| Floor Space (approx): | 768 Square Feet |
| Built in: | Y |
| Bedrooms: | 2 |
| Bathrooms (Total): | 1 |
| Appliances Included: | Oven - Propane , Range , Dryer , Washer , Microwave , Refrigerator |
| Basement: | None |
| Building Style: | 1 Level |
| Community Features: | Park , Playground , Public Transit , Recreation Center , School Bus Service , Shopping |
| Documents on File: | Aerial Photos |
| Driveway/Parking: | Gravel |
| Exterior Finish: | Wood Siding |
| Flooring: | Laminate , [] |
| Foundation: | Block , Wood |
| Fuel Type: | Electric , Propane , Wood |
| Garage: | Detached |
| Heating/Cooling Type: | Heat Pump -Ductless |
| Land Features: | Cleared , Landscaped , Fenced , Year Round Road |
| Property Size: | 3 to 9.99 Acres |
| Rental Equipment: | Propane Tank |
| Roof: | Metal |
| Sewage Disposal: | Septic |
| Structures: | Deck , Shed |
| Title to Land: | Freehold |
| Utilities: | Electricity , High Speed Internet |
| Water Access/View: | Access: Boat , Access: Ocean |
| Water Frontage: | River |
| Water Source: | Drilled Well |