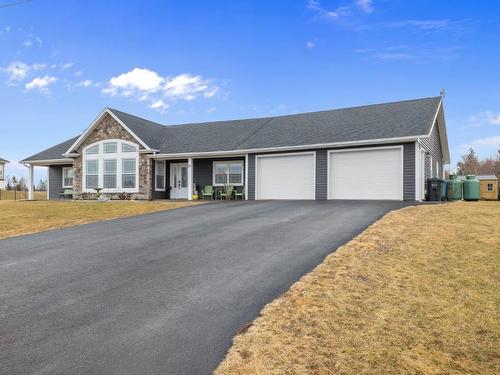



ROYAL LEPAGE COUNTRY ESTATES 1985 LTD




ROYAL LEPAGE COUNTRY ESTATES 1985 LTD

Phone: (902) 853-7614
Fax:
(902) 853-2569
Mobile: 902.853.7614

630
WATER
STREET
EAST
Summerside,
PE
C1N 4H7
| Building Style: | Bungalow |
| Annual Tax Amount: | $0.00 (2025) |
| Lot Size: | 0.82 acres |
| Floor Space (approx): | 1850 Square Feet |
| Built in: | 2016 |
| Bedrooms: | 4 |
| Bathrooms (Total): | 3 |
| Appliances Included: | Oven - Electric , Dishwasher , Dryer , Washer , Microwave |
| Basement: | None |
| Building Style: | Bungalow |
| Community Features: | Golf Course , Park , Recreation Center |
| Documents on File: | Aerial Photos |
| Driveway/Parking: | Double , Paved |
| Exterior Finish: | Stone , Vinyl |
| Features: | Air Exchanger , Alarm System , Ensuite Bath , HRV (Heat Rcvry Ventln) , Wheelchair Access |
| Flooring: | Ceramic , Hardwood , Laminate , Porcelain |
| Foundation: | Slab |
| Fuel Type: | Electric , Propane |
| Garage: | Attached , Double |
| Heating/Cooling Type: | Heat Pump -Ductless , In Floor |
| Land Features: | Cleared |
| Property Size: | 0.5 to 0.99 Acres |
| Rental Equipment: | Alarm System , Propane Tank |
| Roof: | Asphalt Shingle |
| Sewage Disposal: | Septic |
| Structures: | Barn |
| Title to Land: | Freehold |
| Utilities: | Cable , Electricity , High Speed Internet , Telephone |
| Water Access/View: | Access: River Front , View: River |
| Water Source: | Drilled Well |