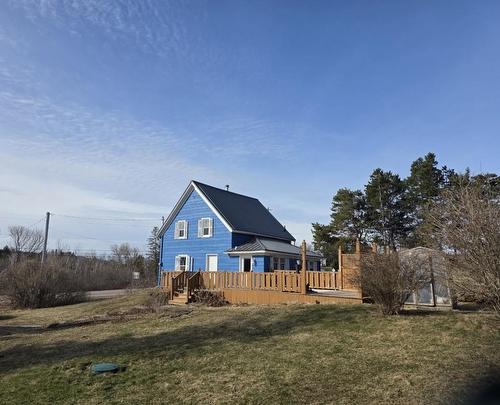



ROYAL LEPAGE COUNTRY ESTATES 1985 LTD | Phone: 902-888-7510




ROYAL LEPAGE COUNTRY ESTATES 1985 LTD | Phone: 902-888-7510

Phone: (902) 853-7614
Fax:
(902) 853-2569
Mobile: 902.853.7614

630
WATER
STREET
EAST
Summerside,
PE
C1N 4H7
| Building Style: | 1.5 Storey |
| Annual Tax Amount: | $1,072.00 (2024) |
| Lot Size: | 0.58 acres |
| Floor Space (approx): | 1280 Square Feet |
| Built in: | 1923 |
| Bedrooms: | 3 |
| Bathrooms (Total): | 1 |
| Appliances Included: | Stove , Dryer , Washer , Refrigerator |
| Basement: | Full , Undeveloped |
| Building Style: | 1.5 Storey |
| Community Features: | Golf Course |
| Documents on File: | Deed |
| Driveway/Parking: | Gravel |
| Exterior Finish: | Other |
| Features: | See Remarks |
| Flooring: | Laminate |
| Foundation: | Concrete |
| Fuel Type: | Electric , Oil |
| Garage: | None |
| Heating/Cooling Type: | Baseboard , Furnace , Heat Pump -Ductless |
| Land Features: | Cleared , Rolling |
| Property Size: | 0.5 to 0.99 Acres |
| Rental Equipment: | None |
| Roof: | Asphalt Shingle |
| Sewage Disposal: | Septic |
| Structures: | Deck , Shed |
| Title to Land: | Freehold |
| Utilities: | Cable , Electricity , High Speed Internet , Telephone |
| Water Source: | Well |