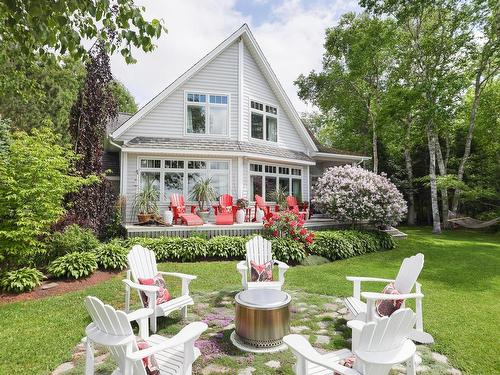



ROYAL LEPAGE COUNTRY ESTATES 1985 LTD | Phone: 902-853-5251




ROYAL LEPAGE COUNTRY ESTATES 1985 LTD | Phone: 902-853-5251

Phone: (902) 853-7614
Fax:
(902) 853-2569
Mobile: 902.853.7614

630
WATER
STREET
EAST
Summerside,
PE
C1N 4H7
| Building Style: | Contemporary |
| Annual Tax Amount: | $3,338.00 (2025) |
| Floor Space (approx): | 1980 Square Feet |
| Built in: | Y |
| Bedrooms: | 4 |
| Bathrooms (Total): | 3 |
| Appliances Included: | None |
| Basement: | Full |
| Building Style: | Contemporary |
| Community Features: | Golf Course , Park , Playground , Public Transit , Recreation Center , School Bus Service , Shopping |
| Documents on File: | Aerial Photos , Blueprint , Floor Plan |
| Driveway/Parking: | Gravel |
| Exterior Finish: | Cementitious Board |
| Features: | Balcony , Air Exchanger , Alarm System , Air Jet Tub , Propane Fireplace |
| Flooring: | Ceramic , Engineered Hardwood |
| Foundation: | Concrete |
| Fuel Type: | Electric , Oil , Propane |
| Garage: | Detached , Double , Heated , Wired |
| Heating/Cooling Type: | Furnace , Heat Pump -Ductless , In Floor |
| Land Features: | Landscaped , Level , Year Round Road |
| Property Size: | Under 0.5 Acres |
| Rental Equipment: | None |
| Roof: | Asphalt Shingle |
| Sewage Disposal: | Septic |
| Structures: | Shed |
| Title to Land: | Freehold |
| Utilities: | Electricity , High Speed Internet , Telephone |
| Water Frontage: | River |
| Water Source: | Drilled Well |