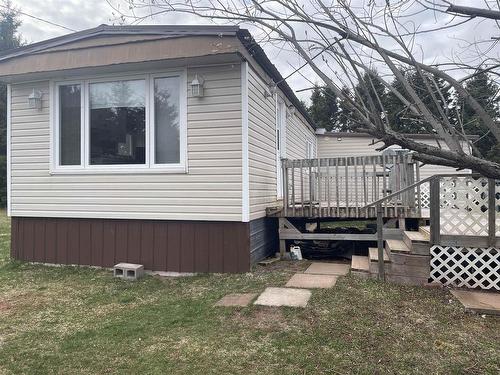



ROYAL LEPAGE COUNTRY ESTATES 1985 LTD | Phone: 902-853-7614




ROYAL LEPAGE COUNTRY ESTATES 1985 LTD | Phone: 902-853-7614

Phone: (902) 853-7614
Fax:
(902) 853-2569
Mobile: 902.853.7614

630
WATER
STREET
EAST
Summerside,
PE
C1N 4H7
| Building Style: | Mini |
| Annual Tax Amount: | $0.00 (2025) |
| Lot Size: | 2.6 |
| Floor Space (approx): | 1198 Square Feet |
| Built in: | Y |
| Bedrooms: | 4 |
| Bathrooms (Total): | 2 |
| Appliances Included: | Glass Cooktop , Range , Dishwasher , Dryer , Washer , Refrigerator |
| Basement: | None |
| Building Style: | Mini |
| Community Features: | Golf Course , Park , Playground , Public Transit , Recreation Center , School Bus Service , Shopping |
| Documents on File: | Aerial Photos , Deed |
| Driveway/Parking: | Gravel |
| Exterior Finish: | Vinyl |
| Features: | Propane Fireplace |
| Flooring: | Laminate , Tile |
| Foundation: | Concrete |
| Fuel Type: | Electric , Propane |
| Garage: | Detached , Double , Wired |
| Heating/Cooling Type: | Baseboard , Heat Pump -Ducted , Stove |
| Land Features: | Cleared , Landscaped , Level , Year Round Road |
| Property Size: | 1 to 2.99 Acres |
| Rental Equipment: | Propane Tank |
| Roof: | Metal , Steel |
| Sewage Disposal: | Septic |
| Structures: | Deck , Patio , Barn |
| Title to Land: | Freehold |
| Utilities: | Electricity |
| Water Source: | Drilled Well |