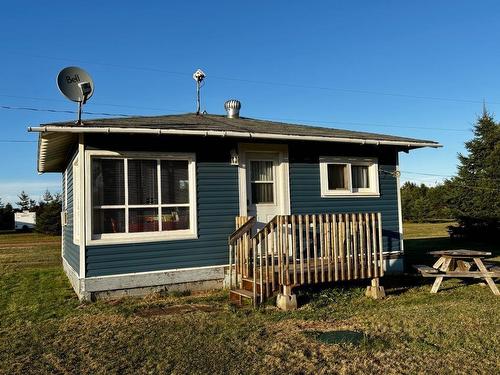



ROYAL LEPAGE COUNTRY ESTATES 1985 LTD | Phone: 902-954-1737




ROYAL LEPAGE COUNTRY ESTATES 1985 LTD | Phone: 902-954-1737

Phone: (902) 853-7614
Fax:
(902) 853-2569
Mobile: 902.853.7614

630
WATER
STREET
EAST
Summerside,
PE
C1N 4H7
| Building Style: | Cottage/Camp |
| Annual Tax Amount: | $782.00 (2025) |
| Lot Size: | 0.30 |
| Floor Space (approx): | 360 Square Feet |
| Built in: | 1978 |
| Bedrooms: | 1 |
| Bathrooms (Total): | 1 |
| Appliances Included: | Barbeque , Range , Microwave , Refrigerator |
| Basement: | None |
| Building Style: | Cottage/Camp |
| Driveway/Parking: | Other |
| Exterior Finish: | Vinyl |
| Flooring: | Laminate |
| Foundation: | Piers |
| Fuel Type: | Electric |
| Garage: | None |
| Heating/Cooling Type: | Baseboard |
| Land Features: | Cleared , Level |
| Property Size: | Under 0.5 Acres |
| Rental Equipment: | None |
| Roof: | Asphalt Shingle |
| Sewage Disposal: | Septic |
| Title to Land: | Freehold |
| Utilities: | Electricity |
| Water Access/View: | Access: Ocean |
| Water Source: | None |