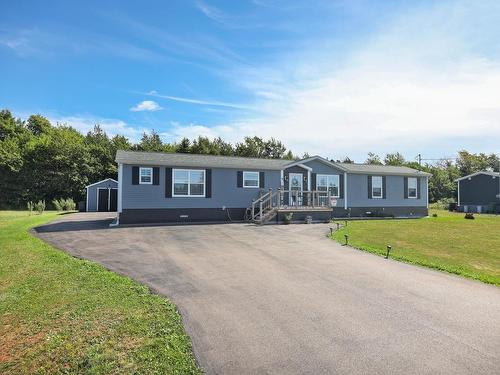



ROYAL LEPAGE COUNTRY ESTATES 1985 LTD | Phone: 902-853-5251




ROYAL LEPAGE COUNTRY ESTATES 1985 LTD | Phone: 902-853-5251

Phone: (902) 853-7614
Fax:
(902) 853-2569
Mobile: 902.853.7614

630
WATER
STREET
EAST
Summerside,
PE
C1N 4H7
| Building Style: | Mini |
| Annual Tax Amount: | $2,479.00 (2025) |
| Floor Space (approx): | 1200 Square Feet |
| Built in: | 4 |
| Bedrooms: | 3 |
| Bathrooms (Total): | 2 |
| Appliances Included: | Range - Electric , Dishwasher , Dryer , Washer |
| Basement: | None |
| Building Style: | Mini |
| Community Features: | Golf Course , Park , Playground , Public Transit , Recreation Center , School Bus Service , Shopping |
| Driveway/Parking: | Paved |
| Exterior Finish: | Vinyl |
| Features: | Air Exchanger , Ensuite Bath |
| Flooring: | Laminate , Vinyl |
| Foundation: | Other |
| Fuel Type: | Electric |
| Garage: | None |
| Heating/Cooling Type: | Baseboard , Heat Pump -Ductless |
| Land Features: | Cleared , Landscaped |
| Property Size: | 0.5 to 0.99 Acres |
| Rental Equipment: | None |
| Roof: | Asphalt Shingle |
| Sewage Disposal: | Municipal |
| Structures: | Barn , Shed |
| Title to Land: | Freehold |
| Utilities: | Cable , Electricity , High Speed Internet , Telephone |
| Water Source: | Drilled Well |