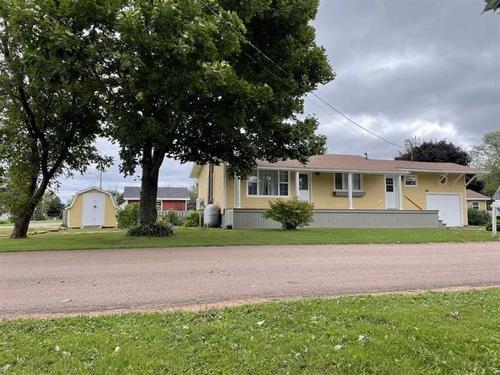



ROYAL LEPAGE COUNTRY ESTATES 1985 LTD | Phone: 902-853-7614




ROYAL LEPAGE COUNTRY ESTATES 1985 LTD | Phone: 902-853-7614

Phone: (902) 853-7614
Fax:
(902) 853-2569
Mobile: 902.853.7614

630
WATER
STREET
EAST
Summerside,
PE
C1N 4H7
| Building Style: | 2 Level |
| Annual Tax Amount: | $1,932.00 (2025) |
| Lot Size: | 0.2 acres |
| Floor Space (approx): | 1462 Square Feet |
| Built in: | 1978 |
| Bedrooms: | 4 |
| Bathrooms (Total): | 2 |
| Appliances Included: | Central Vacuum , Range , Dishwasher , Dryer , Washer , Refrigerator |
| Basement: | Fully Developed |
| Building Style: | 2 Level |
| Community Features: | Golf Course , Park , Playground , Public Transit , Recreation Center , School Bus Service , Shopping |
| Documents on File: | Aerial Photos |
| Driveway/Parking: | Paved |
| Exterior Finish: | Vinyl |
| Flooring: | Ceramic , Laminate , Vinyl |
| Foundation: | Concrete |
| Fuel Type: | Electric , Oil , Wood |
| Garage: | Attached , Heated , Wired |
| Heating/Cooling Type: | Baseboard , Furnace , Heat Pump -Ductless , Hot Water |
| Land Features: | Cleared , Landscaped , Level |
| Property Size: | Under 0.5 Acres |
| Rental Equipment: | None |
| Roof: | Asphalt Shingle |
| Sewage Disposal: | Municipal |
| Structures: | Shed |
| Title to Land: | Freehold |
| Utilities: | Cable , Electricity , High Speed Internet , Telephone |
| Water Source: | Drilled Well |