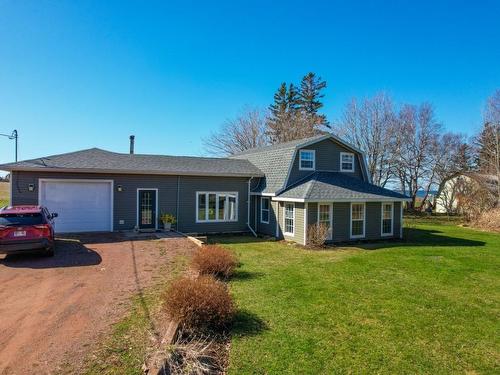



ROYAL LEPAGE COUNTRY ESTATES 1985 LTD




ROYAL LEPAGE COUNTRY ESTATES 1985 LTD

Phone: (902) 853-7614
Fax:
(902) 853-2569
Mobile: 902.853.7614

630
WATER
STREET
EAST
Summerside,
PE
C1N 4H7
| Building Style: | 2 Level |
| Lot Size: | 0.70 acres |
| Floor Space (approx): | 2400 Square Feet |
| Built in: | 1990 |
| Bedrooms: | 3 |
| Bathrooms (Total): | 2 |
| Appliances Included: | Range , Dishwasher , Dryer , Washer |
| Basement: | Partial , None |
| Building Style: | 2 Level |
| Community Features: | Park , School Bus Service |
| Documents on File: | Deed |
| Driveway/Parking: | Gravel |
| Exterior Finish: | Vinyl |
| Features: | Hot Tub , Water Jet Tub |
| Flooring: | Hardwood , Vinyl |
| Foundation: | Slab |
| Fuel Type: | Electric , Wood |
| Garage: | Attached , Double , Heated , Wired |
| Heating/Cooling Type: | Baseboard , Heat Pump -Ductless , Hot Water , In Floor , Radiant , Radiator |
| Land Features: | Cleared , Landscaped , Year Round Road |
| Property Size: | 0.5 to 0.99 Acres |
| Rental Equipment: | None |
| Roof: | Asphalt Shingle |
| Sewage Disposal: | Septic |
| Structures: | Deck |
| Title to Land: | Freehold |
| Utilities: | Cable , Electricity , High Speed Internet |
| Water Source: | Well |