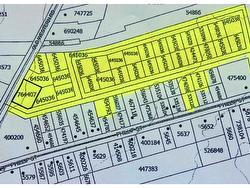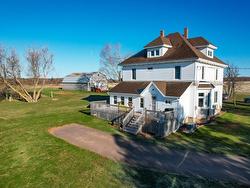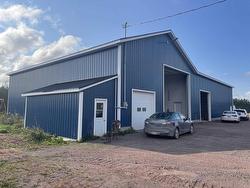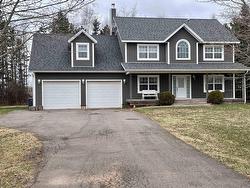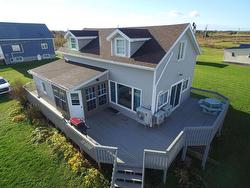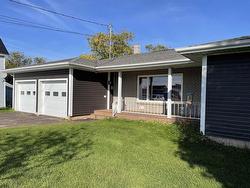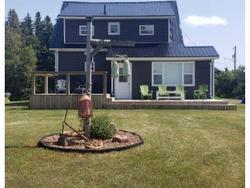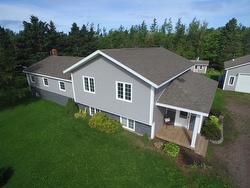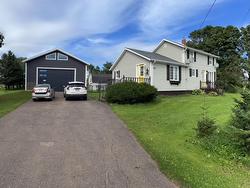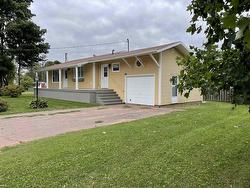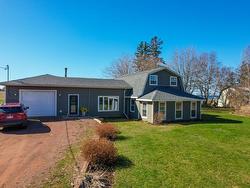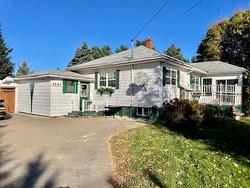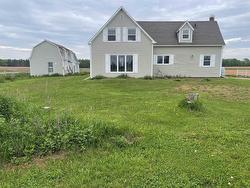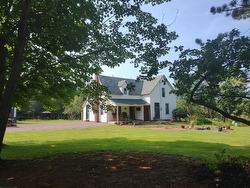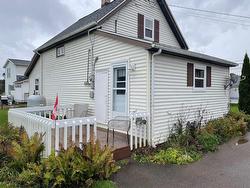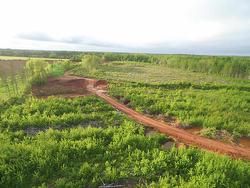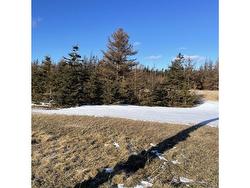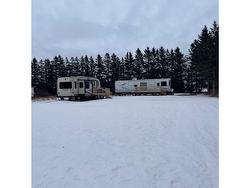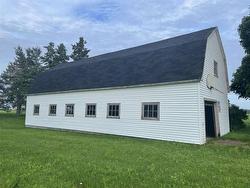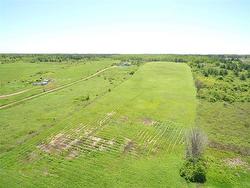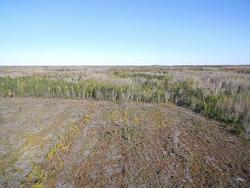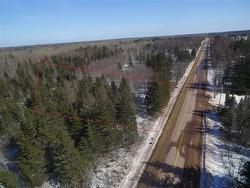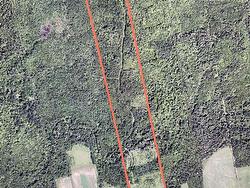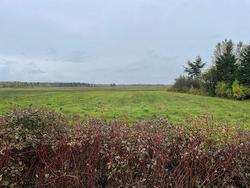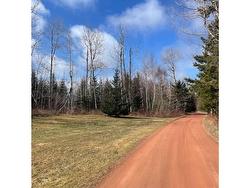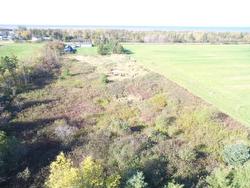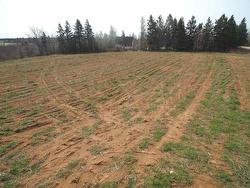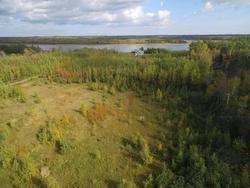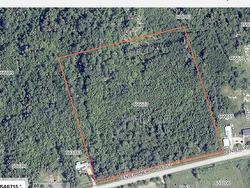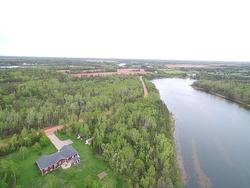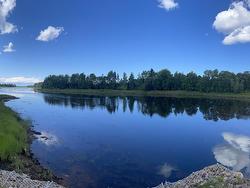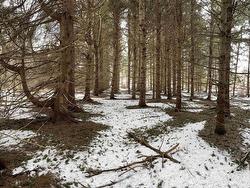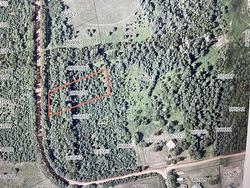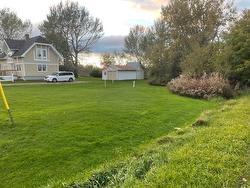Western Prince Edward Island Real Estate
Call Perry Batten @ 902.853.7614
CURRENT LISTINGS
All fields with an asterisk (*) are mandatory.
Invalid email address.
The security code entered does not match.
Listing # 202404231
|
Vacant Land
|
For Sale
Phillip Street
, Tignish, PE,
Canada
Prince Edward Island Real Estate Association - Western PEI - Registered subdivision for land development. 33 lot area. A prime area for housing projects with ...
Listing # 202404274
|
House
|
For Sale
66 Bell Lane
, Mill River East, PE,
Canada
Prince Edward Island Real Estate Association - Western PEI - With over 3000 sq ft of living space, this reconstructed dream home by Joyce and Leigh Young has ...
Listing # 202321319
|
Commercial
|
For Sale
Palmer Road
, St. Edward, PE,
Canada
Prince Edward Island Real Estate Association - Western PEI - 60'X100' fiberglass boat building shop with 24 plus acres of land. Large gravel parking area; ...
Listing # 202402020
|
House
|
For Sale
2710 O'Leary Road
, Knutsford, PE,
Canada
Prince Edward Island Real Estate Association - Western PEI - Here is an elegant 13 year old home featuring an attached heated oversized double garage, with a ...
Listing # 202321926
|
House
|
For Sale
131 Nail Pond Shore Road
, Nail Pond, PE,
Canada
Prince Edward Island Real Estate Association - Western PEI - Views of the ocean from almost every room at this home. Located at Nail Pond at the famous Nail Pond...
Listing # 202322066
|
House
|
For Sale
10 Central Street
, Alberton, PE,
Canada
Prince Edward Island Real Estate Association - Western PEI - Located at 10 Central Street Alberton is a beautiful two family home featuring 5 bedrooms and 3 and ...
Listing # 202312364
|
House
|
For Sale
52 Queen Street
, Northport, PE,
Canada
Prince Edward Island Real Estate Association - Western PEI - Waterfront living at its finest. Located where the river begins at of 52 Queen Street, Northport. ...
Listing # 202319745
|
House
|
For Sale
4786 Union Road
, Ebbsfleet, PE,
Canada
Prince Edward Island Real Estate Association - Western PEI - Located at 4786 on Union Rd Route 152 Ebbsfleet is a beautiful home with a large garage/workshop. ...
Listing # 202401776
|
House
|
For Sale
3596 Rte 152 Union Road
, St. Louis, PE,
Canada
Prince Edward Island Real Estate Association - Western PEI - 3+1 bedroom home with one and a half bath located in the wonderful community of St. Louis. Features ...
Listing # 202323408
|
House
|
For Sale
14 Pope Street
, Alberton, PE,
Canada
Prince Edward Island Real Estate Association - Western PEI - Attention investors. Looking for a home with an income? Here is a two bedroom home with a downstairs...
Listing # 202407791
|
House
|
For Sale
27 MacWilliams Lane
, West Point, PE,
Canada
Prince Edward Island Real Estate Association - Western PEI - Here is a very well kept 3 bedroom, two bath home located on an Island Country Lane at 27 ...
Listing # 202323560
|
House
|
For Sale
3524 Union Road
, St. Louis, PE,
Canada
Prince Edward Island Real Estate Association - Western PEI - 3524 Union Rd. St. Louis is a one of a kind character home with 3 BD on main +1 BD in the lower ...
Listing # 202404639
|
House
|
For Sale
94 Warren Road
, Fortune Cove, PE,
Canada
Prince Edward Island Real Estate Association - Western PEI - Are you looking for a piece of historic PEI? Here is a spacious farmhouse with loads of character, ...
Listing # 202311149
|
House
|
For Sale
6 Mallett Road
, St. Lawrence, PE,
Canada
Prince Edward Island Real Estate Association - Western PEI - Reduced by $30,000 and Located on scenic Route 14 in Western PEI is a 3 bedroom island home, built ...
Listing # 202321824
|
House
|
For Sale
1135 Ellerslie Road
, Ellerslie-Bideford, PE,
Canada
Prince Edward Island Real Estate Association - Western PEI - Located at 1135 Ellerslie Rd. Rte 133 is a 2 Bedroom, 1 full bath home with paved driveway, large ...
Listing # 202312372
|
Vacant Land
|
For Sale
0 Alberton
, Alberton, PE,
Canada
Prince Edward Island Real Estate Association - Western PEI - 15 acres of land for development in the growing town of Alberton. Land is mostly cleared with ...
Listing # 202400948
|
Vacant Land
|
For Sale
Cedar Dunes Park Road
, West Point, PE,
Canada
Prince Edward Island Real Estate Association - Western PEI - Three parcels of land located at Cedar Dunes Park Rd. Two of the three lots are surveyed. The main ...
Listing # 202400908
|
Vacant Land
|
For Sale
150 Lyman Leard Lane
, Brooklyn, PE,
Canada
Prince Edward Island Real Estate Association - Western PEI - Located in Western PEI at 150 Lyman Leard Lane, Brooklyn is a beautiful serviced lot. The lot ...
Listing # 202401912
|
Vacant Land
|
For Sale
31 Queen Street
, Northport, PE,
Canada
Prince Edward Island Real Estate Association - Western PEI - Beautiful land at 31 Queen St. Northport. Land includes a large building. Here is a piece of prime ...
Listing # 202405104
|
Vacant Land
|
For Sale
Route 14
, Skinners Pond, PE,
Canada
Prince Edward Island Real Estate Association - Western PEI - 23 acres of cleared land with a distant view of the ocean. Located on Route 14 in Skinners Pond and ...
Listing # 202325174
|
Vacant Land
|
For Sale
Centerline Road
, St. Lawrence, PE,
Canada
Prince Edward Island Real Estate Association - Western PEI - Attention land seekers. First time on the market, and located on the Centerline Rd. in St. Lawrence ...
Listing # 202400958
|
Vacant Land
|
For Sale
Centerline Road
, St. Lawrence, PE,
Canada
Prince Edward Island Real Estate Association - Western PEI - Five acres of forested land located on the western side of Centerline Road on Route 151. Land is ...
Listing # 202402643
|
Vacant Land
|
For Sale
Centerline Road
, St. Lawrence, PE,
Canada
Prince Edward Island Real Estate Association - Western PEI - Here is your opportunity to own 98 acres of Prince Edward Island. Land is located in Western PEI on ...
Listing # 202321828
|
Vacant Land
|
For Sale
586 Ellerslie Road
, Ellerslie-Bideford, PE,
Canada
Prince Edward Island Real Estate Association - Western PEI - 33 acres of cleared land available at 586 Ellerslie Rd. Ellerslie-Bideford. Land has a driveway in ...
Listing # 202406802
|
Vacant Land
|
For Sale
MacWilliams Lane
, West Point, PE,
Canada
Prince Edward Island Real Estate Association - Western PEI - Located at MacWilliams Lane in the famous West Point area is a beautiful piece of land. It's ...
Listing # 202322146
|
Vacant Land
|
For Sale
Route 14
, Miminegash, PE,
Canada
Prince Edward Island Real Estate Association - Western PEI - Route 14 Miminegash. 2.09 acre parcel of land with a 12x22 trailer pad ready for a trailer or small ...
Listing # 202324687
|
Vacant Land
|
For Sale
Route 12
, Kildare, PE,
Canada
Prince Edward Island Real Estate Association - Western PEI - Located in on scenic Route 12 in Western PEI at Central Kildare is a 2.5 acre parcel of land. The ...
Listing # 202321020
|
Vacant Land
|
For Sale
Enman Shore Road
, North Enmore, PE,
Canada
Prince Edward Island Real Estate Association - Western PEI - 5.94 acres located along the beautiful Enman Shore Road. 350 plus feet of road frontage. This quiet...
Listing # 202215155
|
Vacant Land
|
For Sale
* Center Line Road
, St. Lawrence, PE,
Canada
Prince Edward Island Real Estate Association - Western PEI - Located in St. Lawrence on Centerline Road in Western, PEI is 10 acres of land consisting of Spruce,...
Listing # 202308067
|
Vacant Land
|
For Sale
Lot 17-4 Christopher Road
, Tignish, PE,
Canada
Prince Edward Island Real Estate Association - Western PEI - 2.34 acre lot located on the Big Tignish River. This waterfront lot runs north to south facing ...
Listing # 202316110
|
Vacant Land
|
For Sale
27 Canadian Road
, Foxley River, PE,
Canada
Prince Edward Island Real Estate Association - Western PEI - A beautiful setting along the banks of Foxley River on Canadian Rd. Located directly across from the...
Listing # 202404901
|
Vacant Land
|
For Sale
792 McNeills Mills Road
, McNeills Mills, PE,
Canada
Prince Edward Island Real Estate Association - Western PEI - 6 acres of land located in the country on a paved road with hydro running adjacent to the land. Land...
Listing # 202402611
|
Vacant Land
|
For Sale
Sherri Court
, Birch Hill, PE,
Canada
Prince Edward Island Real Estate Association - Western PEI - Here is a beautiful and serene location. Located in Birch Hill in Sherri Court a cottage area just ...
Listing # 202321909
|
Vacant Land
|
For Sale
North Street
, O'Leary, PE,
Canada
Prince Edward Island Real Estate Association - Western PEI - Here's a dandy quarter acre 0.25 building lot for sale on North Street in O'Leary. Lot is mostly ...


